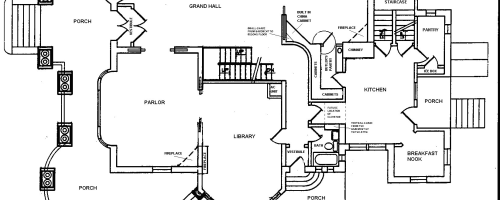
Building a dream home is easy if you plan well. Floors are the most attractive thing in the design of the whole house. Making a floor plan is vital for home decoration. Before setting up a floor plan, it is important to decide how you will set up your furniture and other things on the floor. There are two ways of working out floor plans and blueprints. One is drawing out the plan manually using paper, scale and pencil. The other is using a computer software to build and plan the floor to any design that you want.
The term house plan, blueprints, floor plans can be confusing for a new builder. But designing and creating your own floor plans and blueprints on a piece of paper can be easy if you follow these simple step by step guide.
Things You'll Need:
- Grid paper
- Pencil
- T-Square
- Triangle
- 6 Sided architect's ruler
Step 1:
Use the paper to draw the view of the whole home using scale of 1/4“ = 1’. Get as much help as you can from the internet. There are websites that offer videos on how to draw the whole house using this scale measurement.
Use the formula to calculate the exact dimension of the floor.
Floor area = Length x Width of the room.
Step 2:
Get the exact dimensions of each room, the total living space, the furniture, the closet, the electrical gadgets, telephones, and the other things that are to be placed on the floor. The room size should not be lesser than the minimum allotted by the Housing Authorities. The recommend space is 125sq.ft while the minimum is 100sq.ft. Living room should be at least 150sq.ft while the recommended value is 250sq.ft. You can have the dining room as small as 120sq.ft.
Step 3:
Decide on the furniture to be placed on the floor. Use the stickers. You can even make your own pieces by cutting out furniture pieces from magazines. Make sure they have common dimensions so that you can easily rearrange them. Also allow some free space, in case you buy new furniture.
Step 4:
If your house is going to be a single story, then your plumbing fixtures can use a common wall. Allow space for plumbing lines by making the wall 2X6.
Step 5:
Make photocopies of your plan and work it out with your building constructor.
Using a software:
You can incorporate every conventional architectural floor design feature you need to make your home highly functional and beautiful for your lifestyle without any expertise from your side. Software will come with pre-drawn shapes and furniture. You can see your floor plan in 3D view as well. You can save a copy of the file even in BMP, JPG and PDF formats.
Tips:
Check the floor plan to see if you have utilized space wisely. This will help a great deal when you start decorating the house.
There are home floor plan kits available in the market. They are very easy to use and can be reused as well. Some even come with Styrofoam miniature furniture.
Try to put closets near inner walls to provide insulation against noise.
References:
No comments:
Post a Comment